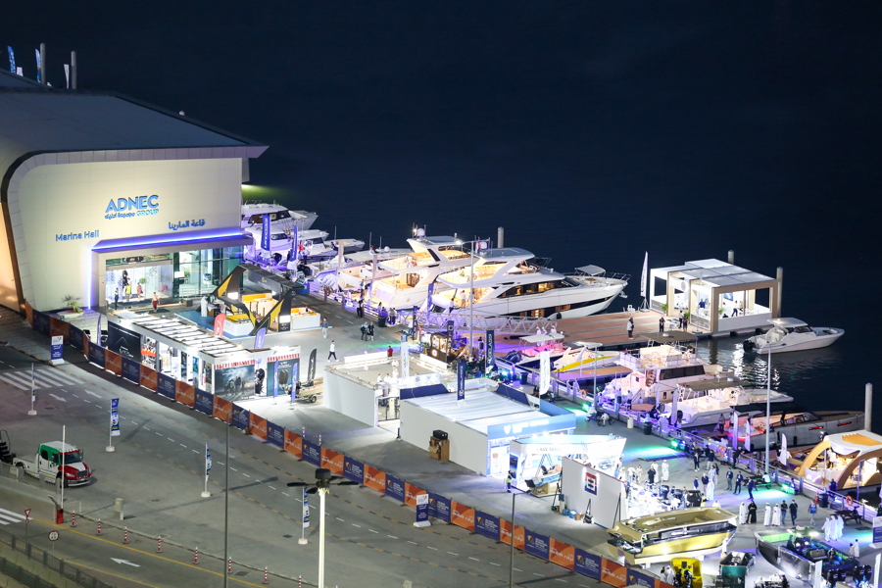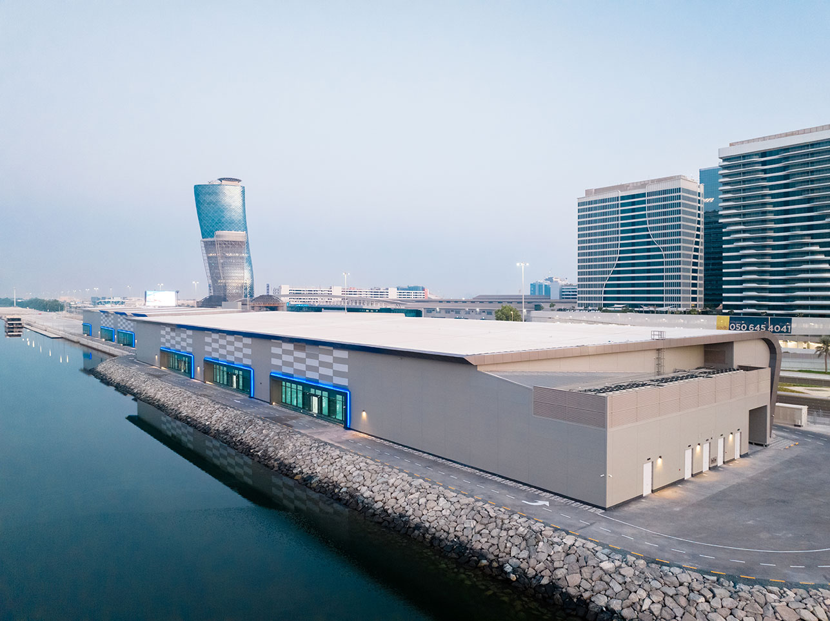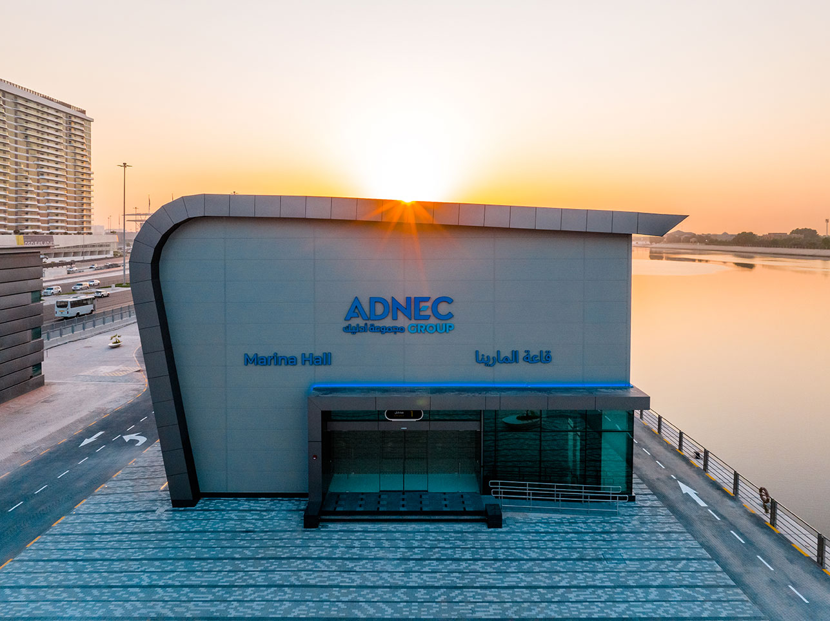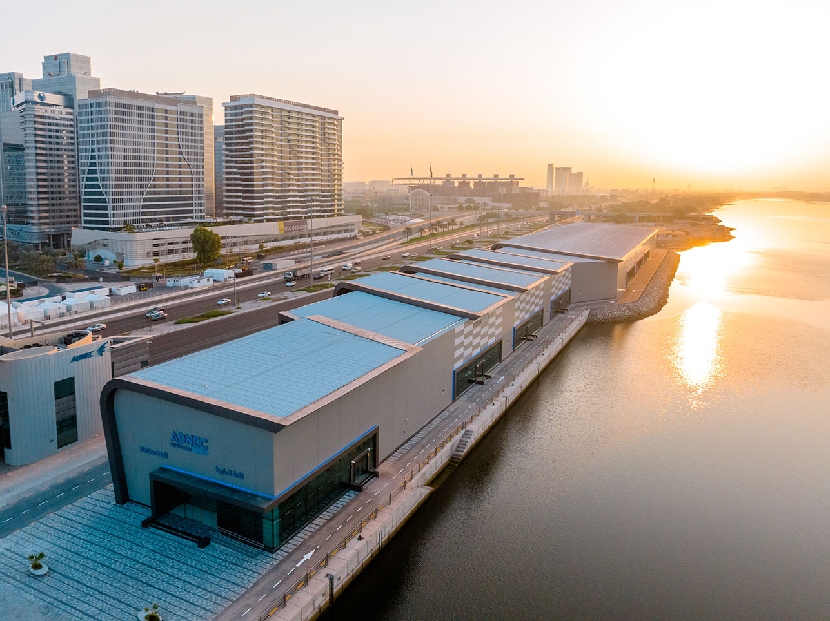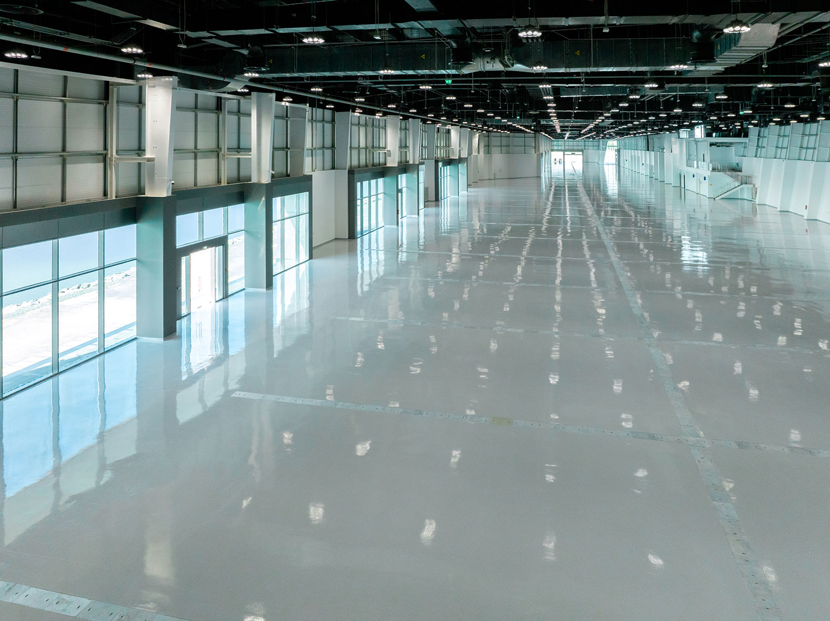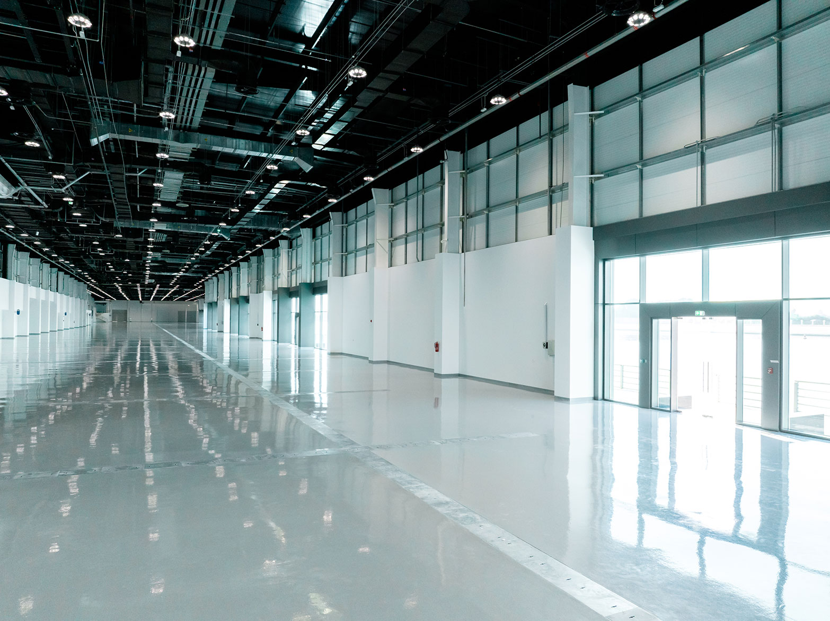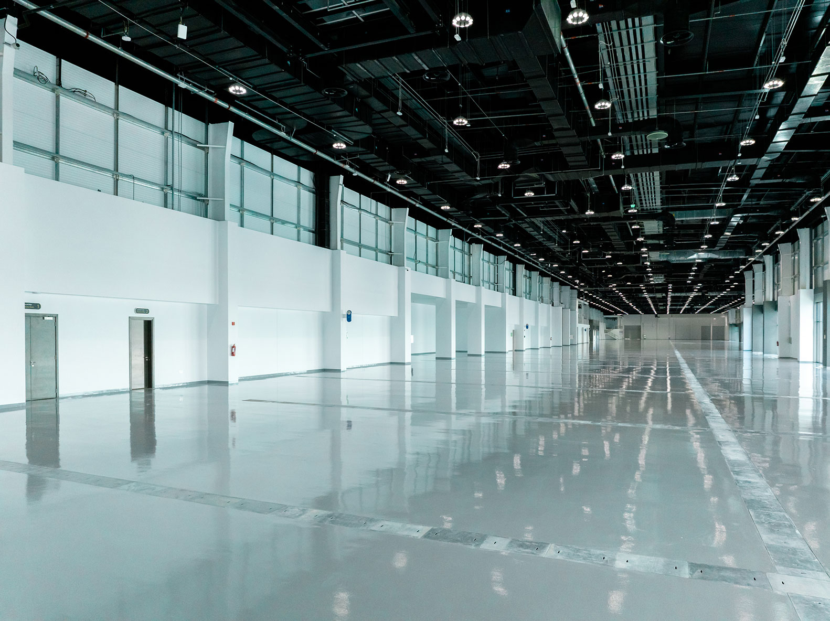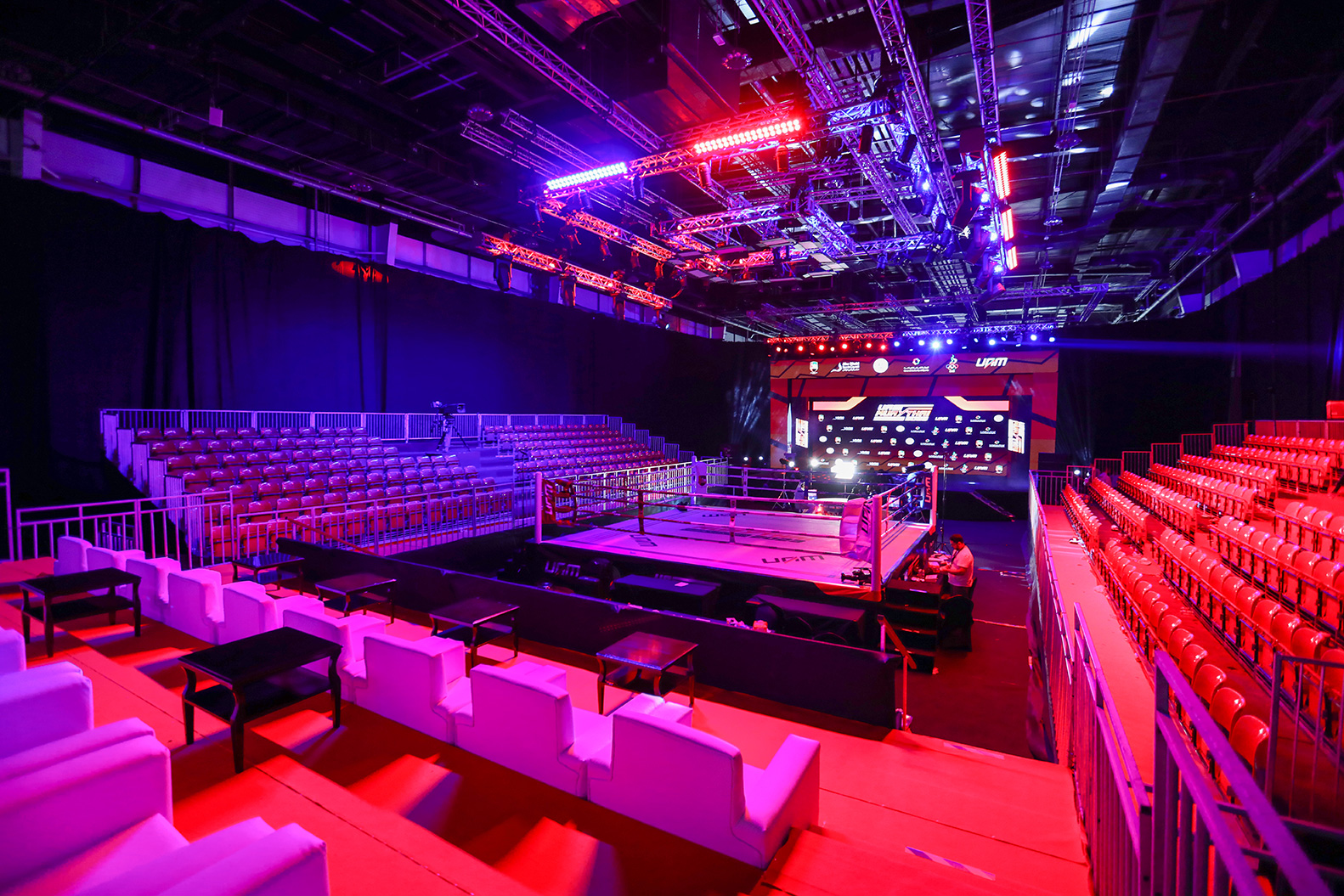Located on the waterfront at Centre Abu Dhabi Marina, this brand-new multipurpose space is the largest waterside exhibition hall in the MENA region.
Suitable for exhibitions, corporate and special events as well as product launches and activations this unique, versatile space can incorporate activities and showcases both on and off the water.
Marina Hall is located on Khaleej Al Arabi Street, allowing easy access from Abu Dhabi International Airport and downtown Abu Dhabi with convenient adjacent parking facilities. The space is also connected to Centre Abu Dhabi via a footbridge.
Everything You Need
Facts & Figures
Floor area
10,000 sqm
Ceiling height
10 m
Car Capacity
700
Loading bays
Vehicle entry door 1: 7.20 x 6.00m
Vehicle entry door 2: 6.00 x 5.50m
Prayer rooms
Male and female prayer rooms



