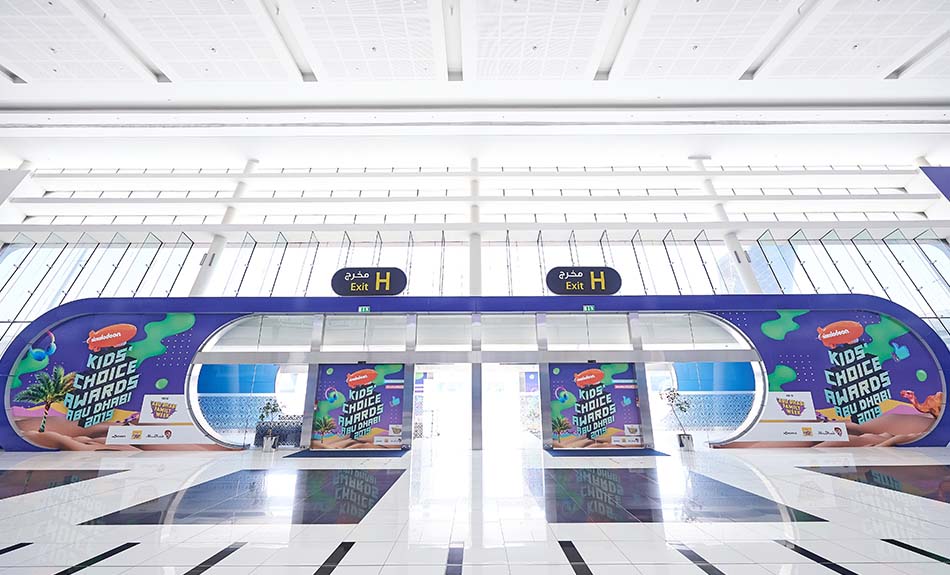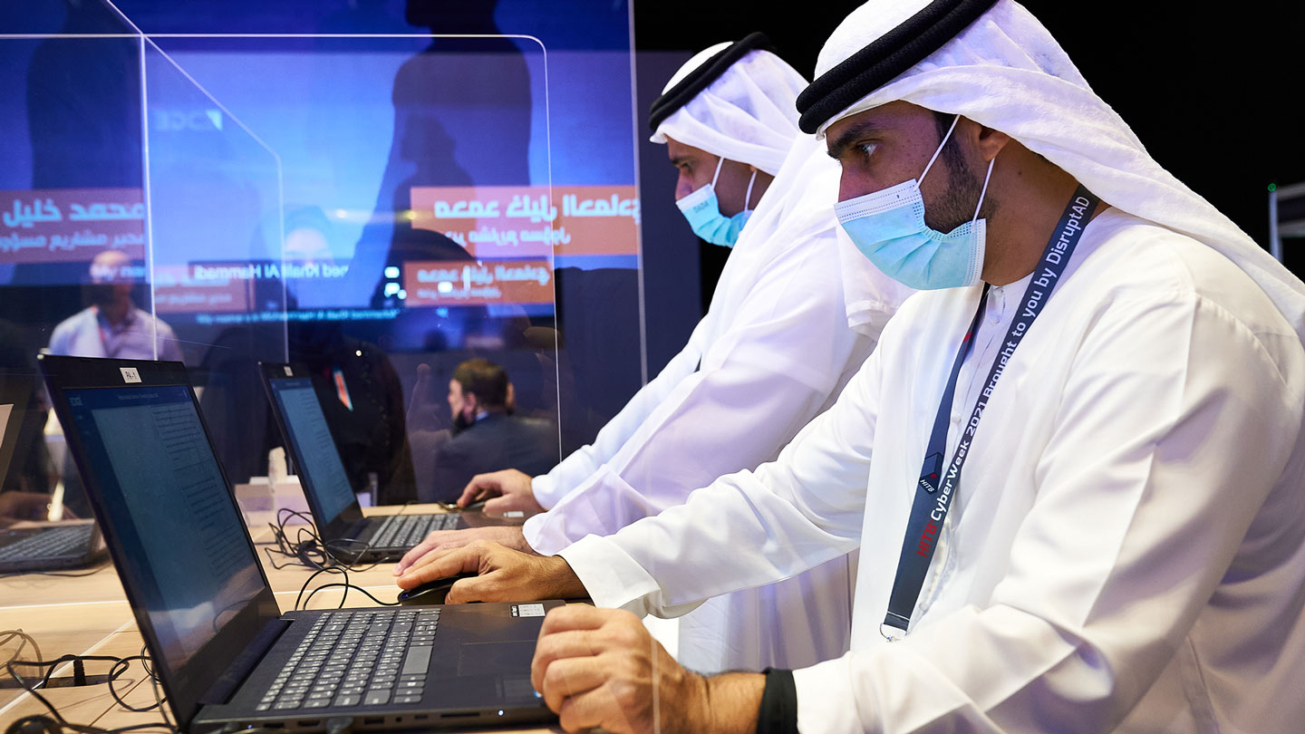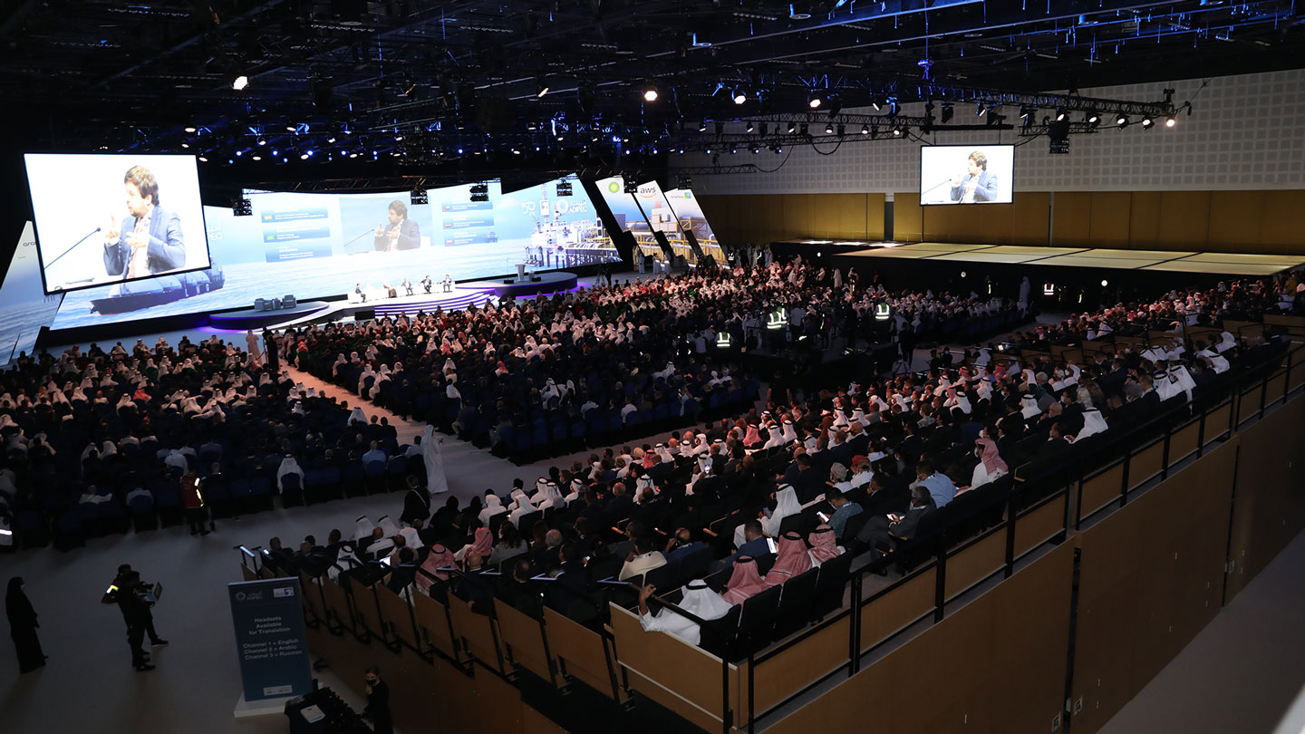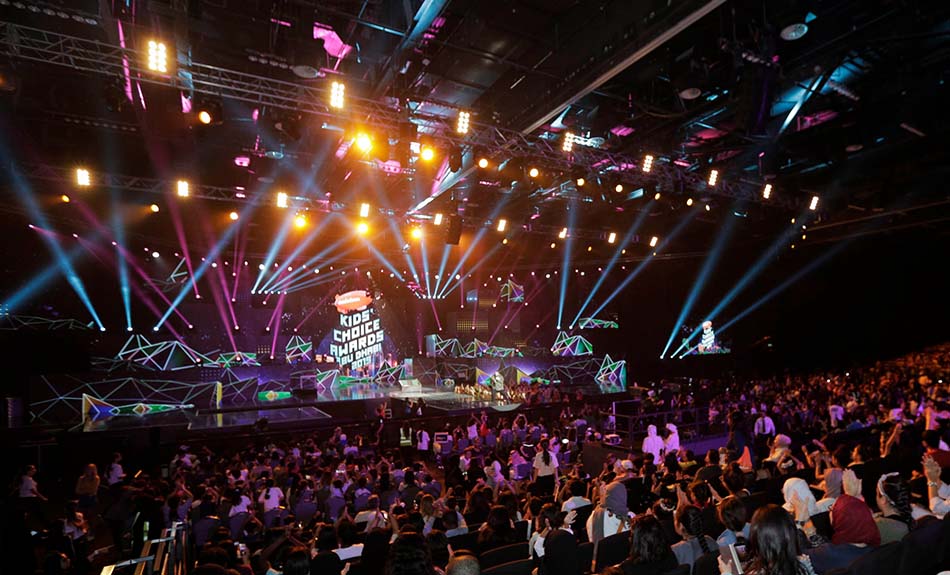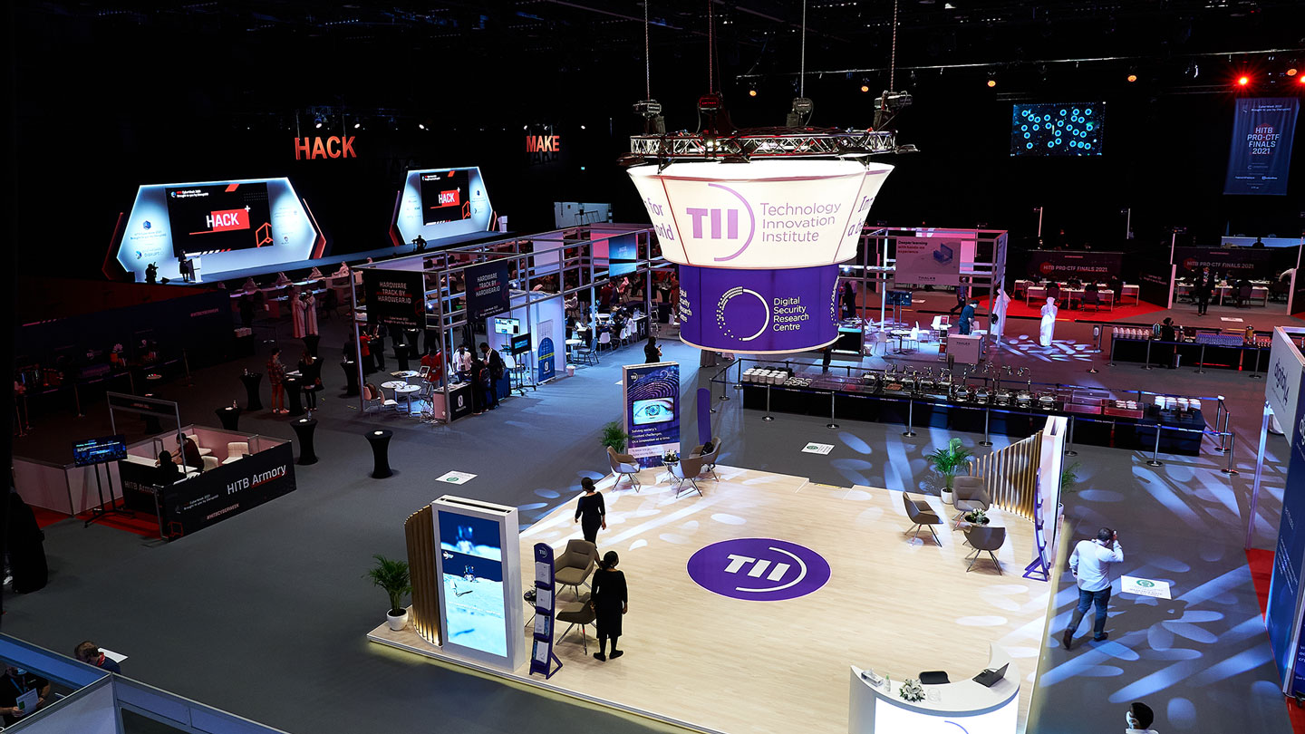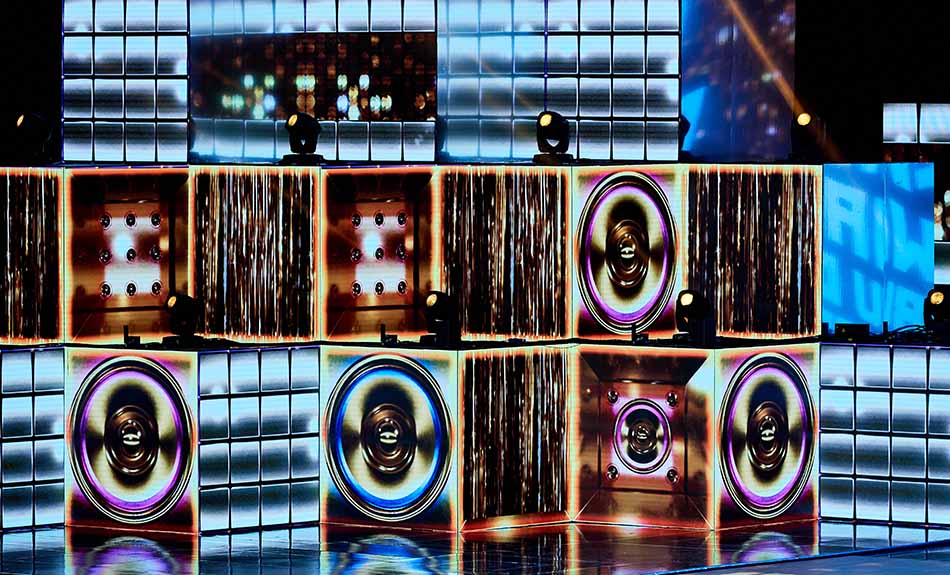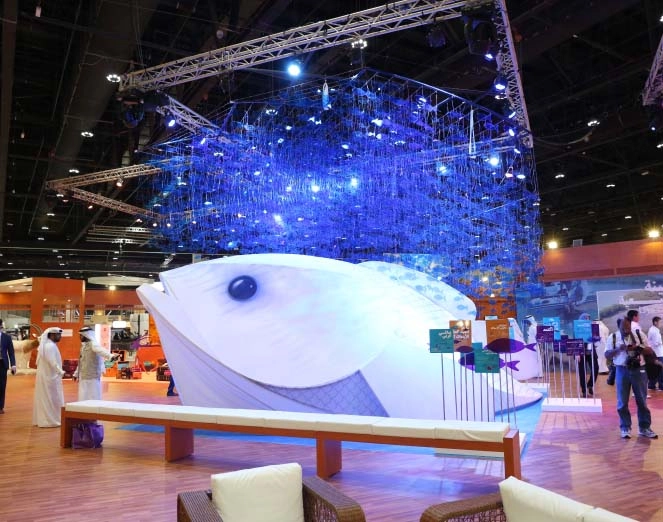The International Convention Centre at ADNEC Centre Abu Dhabi (ICC Abu Dhabi) is a purpose-built facility ideal for large conferences and live events. ICC Abu Dhabi features fully flexible, tiered seating that can accommodate up to 6,000 delegates in total and can be easily sectioned into 4 individual spaces. Adjacent exhibition space and on-site catering areas provide a versatile and convenient setting with comprehensive conference and event support. The ICC is ideal for large plenary sessions, opening and closing ceremonies as well as large scale live events.
Everything You Need
6,000 delegates
Facts & Figures
Dimensions
66x120
Total Floor Area
7,919 sqm
Ceiling Height (Clearance)
13.5 m- 13m
Total Seating Capacity
6,000
Tiered Seating
2,671 sqm
Flat floor Seating
3,329
Finished floor to underside of steel roof truss
Finished floor to undersides of movable wall tracks
Hall Size
1,445 sqm




